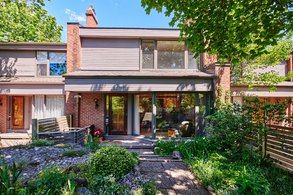


With homes dating from the 1920's and 1970's, Belvedere Crescent boasts a captivating blend of community spirit, classic design elements and an exceptionally convenient locale. Benefiting from a tranquil vantage at the top of a crescent, find the convenience of low-maintenance living with all the creature comforts of a family home. Within, a split level floor plan is a nod to this home's 1975 heritage and celebrates open, light-filled spaces. It has been updated throughout with the highest standards of quality and a cool, Scandinavian spirit. Added pot lights and skylights illuminate, built-in cabinets and shelving keep every space zen and clutter free. Equally, a new roof, windows, renovated bathrooms and garage doors make this home move-in ready. Discover a balance of social and independent areas - easy fluidity between elegant entertaining and casual family time all happens under one roof. Huge windows with sightlines to lush park and green surroundings collude with oak floors throughout. On the ground floor, it's impossible to resist the cozy wood burning fireplace set in an exposed brick wall. Floor to ceiling windows offer delightful garden views, in every season. What a way to unwind. A large coat closet and powder room handle seasonal paraphernalia and pragmatic needs. Open riser stairs lead to the main level, where an open layout is light filled and offers flexible use of space. Host elegant dinner parties in the dining area, or indulge in your morning coffee on the balcony overlooking the nearby park. Plenty of pantry and storage space make meal prep a breeze - lovely park views don't hurt, either. On the next level, the primary bedroom offers generous proportions, sweeping windows with verdant views, and daily convenience by way of a walk-in closet and fully updated ensuite. Chic grey tile, a glass walk-in shower and floating Toto toilet round out this beautiful adult oasis. On the third level, large sleeping quarters boast coveted privacy and fetching treetop views. These two bedrooms also feature ample individual closet space. A fully renovated bathroom serves this level with panache: hexagonal tile in cool grey tones pairs with a lacquered floating vanity, tub and shower combo. The floor plan ends in the highly functional basement where a cosy recreation area awaits indoor leisure. Find another renovated bathroom kitted in similar high end finishes that leads to laundry. When the city calls, find leisure in the nearby Governor General's estate, the buzz of Beechwood Avenue or the Byward Market. Stanley Park and a dog park at the end of the street yield convenient daily walks and recreation. The best schools surround, as well as the city's political and business centres, making this an ideal locale for a growing family. Marvel at how simple urban life can feel and make an appointment today! Offers to be presented Mon June 7 th @4 pm. Seller reserves the right to review and may accept pre emptive offers subject to exceptions and conditions.
Charles Sezlik and Dominique Laframboise, Sales Representatives
Royal LePage Team Realty Independantly owned and operated.
© 2006 - 2024 Sezlik.com - Ottawa Homes and Condos

Powered by Nomad.Works
