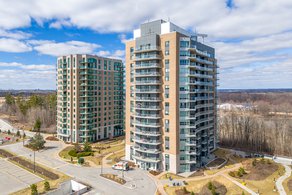


Along the tranquil shores of the Rideau River, Chatelaine Village offers a serene retreat paired with the outdoor allure of Petrie Island, making it a paradise for nature lovers and a sought-after locale for those desiring a harmonious lifestyle. This area is celebrated for its stunning beaches, lush landscapes, and welcoming community, creating an ideal backdrop for both leisure and everyday living.
Within this enchanting setting, discover a glorious upper unit in Petrie Landing 2, presenting breathtaking views of the Ottawa River and Gatineau Hills. From the moment you step into the spacious foyer, you'll find yourself enveloped in luxury and elegance, highlighted by a pristine 2-bedroom condominium that bathes in natural light.
The heart of this home is an open concept area: a state-of-the-art island kitchen meets the living and dining spaces, adorned with quartz countertops, stainless appliances, and panoramic windows that frame the majestic sunrises. Where the living space's grand windows converge, a striking concrete pillar accentuates the room's architecture, guiding your gaze upwards to the lofty ceilings and downwards to the inviting warmth of the hardwood floors. Over 20 feet of balcony extends the living area, providing a venue for spectacular views and intimate gatherings against the backdrop of Petrie Island's natural splendor.
The primary bedroom, your romantic hideaway, also grants access to this outdoor living space, promising breathtaking sunsets and moments of meditation. These private quarters are complete with a spacious walk-in closet and a luxurious five-piece bathroom, adding a touch of spa-like tranquility to the residence. Similarly, the second bedroom spares no expense, offering its own private south-facing balcony with city vistas, a large walk-in closet, and a Jack and Jill bathroom, ensuring both privacy and comfort.
Beyond the comforts of the interior, ascend to the rooftop for a unique resort-like atmosphere with a gym, lounge, pool, hot tubs, BBQs, and patio, all set against the stunning vistas for an unmatched relaxation and entertainment experience.
Designed with both elegance and practicality in mind, this home includes convenient second-level parking and ample storage. Its proximity to Petrie Island, shopping centers, and the forthcoming Trim LRT station underscores a perfect balance of comfort, style, and accessibility, inviting you to make it your sanctuary.
Taxes
$5,730.00/2023
Condo Fees
$714.52
Fees Include
Building Insurance, Garbage Removal, General Maintenance and Repair, Heat, Reserve Fund Allocation, Snow Removal, Water/Sewer
Amenities
Elevator, Exercise Centre, Multi Use Room, Outdoor Pool, Party Room, Rooftop Terrace, Storage Lockers
Flooring
Hardwood, Tile
Inclusions
Dishwasher, Dryer, Hood Fan, Refrigerator, Stove, Washer
Possession Info
To Be Determined
Parking
1 Garage Underground, Visitors
Year Built
2019
Drapery Tracks, Drapes, Window Blinds, All Light Fixtures
Results
Charles Sezlik and Dominique Laframboise, Sales Representatives
Royal LePage Team Realty Independantly owned and operated.
© 2006 - 2024 Sezlik.com - Ottawa Homes and Condos

Powered by Nomad.Works
