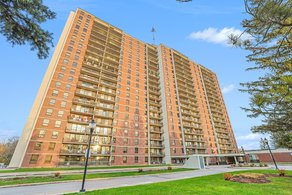


In the heart of Carson Meadows lies a hidden gem - Las Brisas at 665 Bathgate Drive. This recently renovated 1 bed, 1 bath apartment beckons with an air of modern sophistication, promising a lifestyle that seamlessly blends comfort and style. A bright open living space enjoys an abundance of natural light through South/East facing windows. Step out through glass sliding doors to your large balcony with a view of the Gatineau Hills. Enjoy cooking in a gorgeous newly renovated kitchen with granite counter tops, dimmable recessed lighting and high end appliances. Retreat to a nice sized bedroom with large closet just steps away from the newly upgraded 4-piece bath. This building is coveted for its many amenities including indoor swimming pool, gym, library, workshop, games room, bike storage and outdoor tennis courts. Ideally located close to grocery shopping, pharmacies, the Montfort hospital, restaurants and convenient transit routes. 1 underground parking space included.
Taxes
$1,766.00/2023
Condo Fees
$461.00
Fees Include
Building Insurance, Caretaker, Heat, Hydro, Management Fee, Recreation Facilities, Reserve Fund Allocation, Water/Sewer
Amenities
Balcony, Elevator, Exercise Centre, Indoor Pool, Laundry, Multi Use Room, Tennis Court(S)
Flooring
Vinyl
Inclusions
Dishwasher, Hood Fan, Refrigerator, Stove
Heating/AC
Hot Water, Natural Gas, None
Possession Info
Immediate
Parking
1 Underground, Visitor Parking
Year Built
1974
Auto Garage Door Opener, Drapery Tracks, Drapes, Window Blinds, All Light Fixtures.
Results
Charles Sezlik and Dominique Laframboise, Sales Representatives
Royal LePage Team Realty Independantly owned and operated.
© 2006 - 2024 Sezlik.com - Ottawa Homes and Condos

Powered by Nomad.Works
