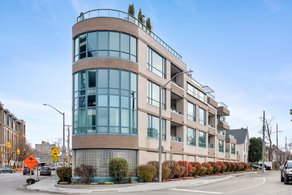


Your next move: into a stunning penthouse residence where a peaceful, refined lifestyle claims priority as soon as you step foot inside. Discover a penthouse suite that defies everything you know about contemporary condo living. Sprawling footprint filled with natural light, stunning rooftop views, yielding highly flexible and livable space at every turn. Take comfort with restricted and secured penthouse access. Sweeping terrace overlooking the Rideau Canal, hardwood, ceramic, timeless finishes offering a sense of understated luxury. Ample storage throughout, private library. Walk or bike to work, everything you need is only minutes away - grocery, Parliament, museums, restaurants, and Ottawa's spectacular park and bike path network. Make the most of every moment and make an appointment today.
Taxes
$8983
Condo Fees
$1490.00
Fees Include
Air Conditioning, Building Insurance, Caretaker, Management Fee, Water/Sewer
Amenities
Elevator, Storage Lockers
Flooring
Hardwood, Tile
Inclusions
Dishwasher, Dryer, Hood Fan, Microwave, Refrigerator, Stove, Washer
Heating/AC
Baseboard, Electric, Central
Possession Info
TBD
Parking
2 garage spaces
Year Built
1989
Restricted & secured penthouse access. Approx. 2,000 sq.ft. of living space and 1,100 sq.ft. of outdoor space with irrigation system. Krumper Solar blinds, Remote control awnings on terrace.
Results
Charles Sezlik and Dominique Laframboise, Sales Representatives
Royal LePage Team Realty Independantly owned and operated.
© 2006 - 2024 Sezlik.com - Ottawa Homes and Condos

Powered by Nomad.Works
