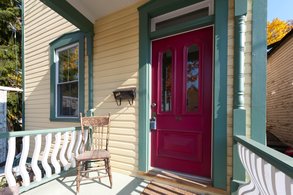


When the unassuming home on Upper Lorne Avenue came to market in 2006 after being owned by the same family for 132 years, Marc Kappinga knew he had to have it. Marc has a passion for authenticity. His intuition told him that under the aluminum siding he'd find the real thing - a fully intact historic house, built in the days when fine virgin timber was abundant.
That hunch was prescient. The building – constructed with timbers that began life long before the first Europeans arrived - proved virtually unaltered since the day it was completed. It was perfection waiting to be revealed.
Marc made it his mission to return this museum–worthy home to pristine condition. After two full years of painstaking labour, architect Paul Kariouk was commissioned to integrate a strikingly contemporary addition. The result is a stunning urban residence where the rich textures of the past dance with the light and ease of gorgeous modern space. The effect is sensational.
From the street, you meet a timeless two-storey facade, clad in original siding. Meticulous detailing includes a delicate porch entrance with portico, complete with lathed columns and historic railings. Notice the restored original front door, complete with hinges, hardware and doorbell.
Inside, you experience a restoration tour de force. In the original parts of the house, tongue and groove ceilings are flawlessly refinished. Where walls have been added (for example, to create the charming powder room near the front entrance) materials have been reused to preserve historic integrity. New windows and other components were carefully selected to compliment the original style.
Move to the kitchen to discover this home's contemporary side. It's an all out chef's dream workspace, fitted with sleek European cabinetry and elite Heartland appliances, including a professional gas range. Counter tops and an elegant center island are finished with gleaming Caesarstone in ultra-stylish apple/martini green. A side door features period stained glass. The contrast is exhilarating. This is a kitchen designed to entertain.
Beyond the kitchen you'll find a warm and inviting family room which backs onto a deep sheltered exterior porch, accessed through wide French doors. Recessed lighting and modern form rule here. Old and new elements are unified by the red pine floors used throughout this home. Every single plank was hand-milled from antique wood recovered from the renovation - lending a richness to the space that cannot be achieved with present-day materials.
Climb the original stairs to the upper level of this fabulous home. Impeccable craftsmanship makes it impossible to discern where walls have been moved to match modern tastes. The guest bedroom and adjacent study are charmingly period. A large main bath marries the original claw foot soaker with custom-designed walk in shower, recessed lighting and warm slate tile.
Walk down the hall to enter an audaciously modern private retreat – a breathtaking studio and master suite, bathed in light from large skylight and high horizontal windows. In the studio, an antique hearth and gas fireplace echo the home's history. The adjacent master bedroom is flooded with light. A remarkable sense of openness is achieved by the daring glass-walled ensuite. Modern elements reflect the meticulous attention to detail that defines all restored elements of this home. Stainless steel mosaic bathroom flooring is chic to the max.
Climb the artful steel and maple stairs to the large terrace – an unbelievably green and pastoral-like setting in the heart of the city. It's secret? The trees and gardens of the tranquil monastery next door fill the foreground. In the distance, the Ottawa River and Gatineau hills contrast with unexpected views of the city.
The basement houses a charming cantina (wine cellar), reminiscent of Tuscany. A great little powder room is next to a finished area that can accommodate guests or serve as office space. Storage is taken care of elsewhere - in the insulated two-car garage with loft.
Ottawa urbanites know this neighbourhood as one of the city's most convivial. China Town and Little Italy are steps away. Restaurants and shops abound. Downtown is within easy walking and cycling range. Those who value a downtown lifestyle, historic craft and delectable contemporary architecture should schedule an appointment soon. The opportunity to be just the third owner of this artful 1874 address is destined to be time sensitive.
Charles Sezlik and Dominique Laframboise, Sales Representatives
Royal LePage Team Realty Independantly owned and operated.
© 2006 - 2024 Sezlik.com - Ottawa Homes and Condos

Powered by Nomad.Works
