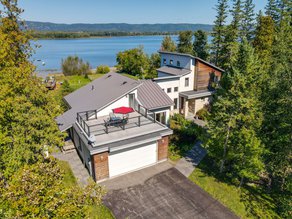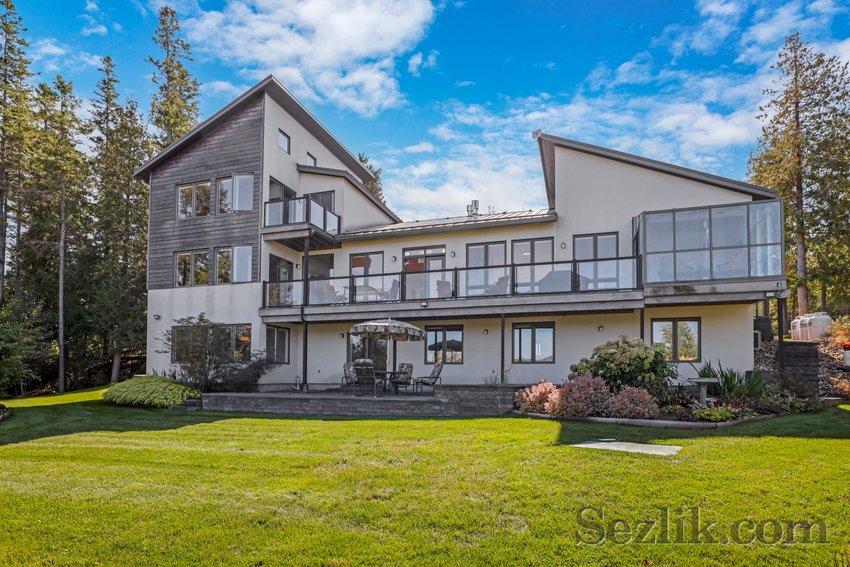


Stunning waterfront home, magnificent views, the tranquility of Dunrobin - reap the benefits of an exceptional lifestyle reserved for the most discerning homeowners. Stunning home on a sweeping lot. Luxurious and natural finishes; natural stone, quarter sawn oak hardwood with radiant heat flooring throughout. Open layout with cathedral ceilings, and stunning views of the Ottawa River from every vantage. A dedicated home office can readily be allocated. Walk out lower level. Beautifully landscaped exteriors - an exceptional, move-in ready, one of a kind opportunity. See it today!


Taxes
$7,656.00/2023
Lot Dimensions
149.15 ' X 296.1 '
Flooring
Carpet Wall To Wall, Hardwood, Tile
Inclusions
Dishwasher, Dryer, Hood Fan, Microwave, Refrigerator, Stove, Washer
Heating/AC
Forced Air, Radiant, Propane, Central
Basement
Full / Fully Finished
Possession Info
To Be Determined
Parking
2 Garage Attached, Inside Entry, Surfaced
Year Built
2011 / Approx.
Auto Garage Door Opener, Central/Built-In Vacuum, Drapery Tracks, Drapes, Window Blinds, All Light Fixtures, 2x TVs & Brackets, Heated Towel Racks, Coat hooks, Crestron home entertainment and home automation system, Shed, Torri, Fountains, Shelving in storage and garage, Generator, Irrigation System, Reverse Osmosis water purification system, 3x ceiling fans.
Results
Charles Sezlik and Dominique Laframboise, Sales Representatives
Royal LePage Team Realty Independantly owned and operated.
© 2006 - 2024 Sezlik.com - Ottawa Homes and Condos

Powered by Nomad.Works
