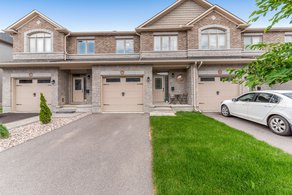


A favourable location that brings together community spirit, excellent schools, favourite restaurants, and conveniences like grocery, pharmacy and recreation facilities: find it all at 568 Pin Rouge. The sharp minds at Valecraft Homes have crafted a dwellingf with bright, open spaces, designed for optimal flow and daily functionality. Impeccable maintenance and chic design yields a move-in ready home. Natural stone and a covered entrance lead into a sunken foyer with a front hall closet and nearby powder room. Comings and goings are handled in style. At your feet, grey-toned hardwood floors throughout are elegant and lead to an impressive circular staircase. The open to above detail adds architectural interest to chic contemporary surroundings. Entertaining is a breeze in an open living and dining room. This ready for anything combo benefits from ample sunlight and an equilateral footprint for easy furniture and decor placement. Adjacent, the kitchen is a treat for any home chef. Endless solid wood cabinetry collude with granite countertops and square subway tile. The convection oven, upgraded hood fan, and walk-in pantry guarantee a successful meal every time. Casual dining or post-school snack time happens at the large centre island, but the bright eat-in or sitting area is a true treat. Topped with a cathedral ceiling and demi-lune window, mornings always feel just right. Patio doors lead to a new gated deck where guests can join directly from outside. Private, peaceful - a perfect spot for alfresco entertaining. Upstairs, plush carpet and big windows leave sleeping quarters restful and inviting. A large footprint in the primary bedroom offers plenty of opportunities to create your perfect adult refuge. Customizable built-ins grace the walk in closet, while upgrades in the ensuite keep morning routines a relaxed affair. A soaker tub in the corner leaves weekend indulgences handled. The main bath is kitted in cool grey hues and serves two bright bedrooms, each boasting built-in customizable closets. Every modern family need is met in the finished basement where laundry and additional storage handle extra curricular gear. Find space for two large home office setups, as well as a leisure area for your clan - a gas fireplace creates the perfect cozy ambiance. Marvel at how beautifully this home has been maintained and designed: family-centric spaces combine with ready for anything features for a growing family with many needs. With a vibrant neighbourhood and chic space, your oasis awaits - see it today! Offers to be presented June 15 th at 5 pm. Seller reserves the right to review and may accept a pre emptive offer, subject to exception and conditions.
Charles Sezlik and Dominique Laframboise, Sales Representatives
Royal LePage Team Realty Independantly owned and operated.
© 2006 - 2024 Sezlik.com - Ottawa Homes and Condos

Powered by Nomad.Works
