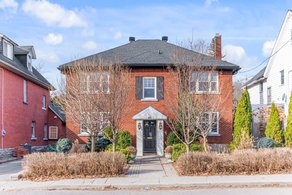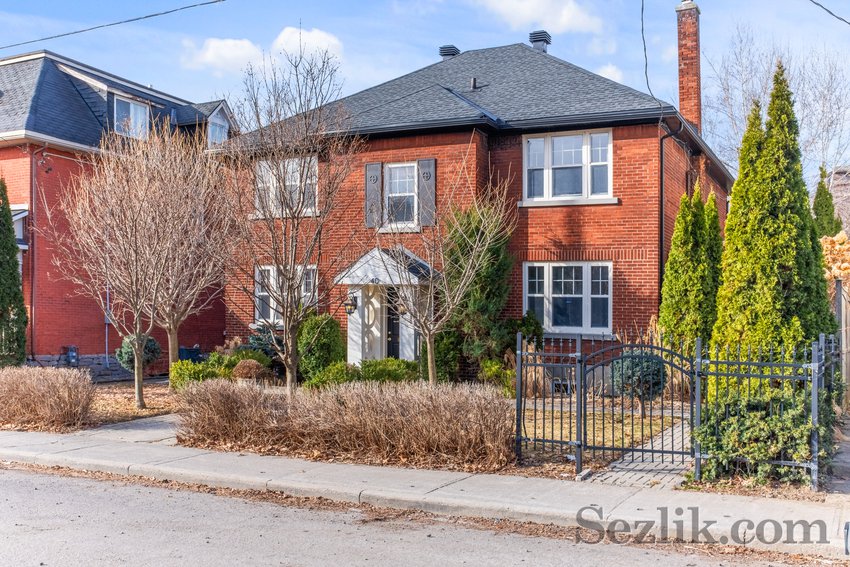


Discover a captivating, timeless estate, where history, elegance, & modern luxury converge in the heart of the city, among parks, cultural hubs, and diplomatic enclaves. Sunkissed windows & elegant furnishings flood the space with warmth, revealing a gourmet kitchen complete with dual sinks and custom wood cabinetry, seamlessly opening onto the enchanting backyard oasis. Graciously entertain in the expansive living area or seek solace in the sunlit family room. Ascend the grand staircase to unveil the luxurious primary bedroom, its lavish ensuite, & your favourite room: the secret solarium. Three other bedrooms invite comfort & space, with stunning views onto the meticulously landscaped backyard with lush greenery, captivating stone accents, and spacious deck for alfresco gatherings. A separate entrance leads to a second unit dwelling promising endless versatility. Indulge in charm, character, and stately living at 40 Marlborough, where every corner resonates the city's vibrant spirit.


Taxes
$12,820.00/2023
Lot Dimensions
59" X 100"
Flooring
Hardwood, Tile
Inclusions
Built/In Oven, Cooktop, Dishwasher, Dryer, Stove, Washer, 2 Fridges
Heating/AC
Radiant, Natural Gas, Central
Basement
Fully Finished
Possession Info
TBD
Parking
1 Garage Detached
Year Built
1941/ Approx
Results
Charles Sezlik and Dominique Laframboise, Sales Representatives
Royal LePage Team Realty Independantly owned and operated.
© 2006 - 2024 Sezlik.com - Ottawa Homes and Condos

Powered by Nomad.Works
