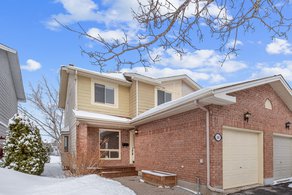


Perched within the lovely Greenboro community of Ottawa South, 160 Huntersfield warmly invites you to create an abundance of memories for years to come. Nestled amongst lush greenery, winding bike paths, and family-friendly parks, this stunning townhouse will suit every need of the modern family. A location that is hard to beat – minutes away from community centres, a library, shops and restaurants, Ottawa South truly exemplifies convenience. Nature lovers will adore the adjacent Conroy Pit, with endless walking trails to explore. Public transportation is easily accessible, as well as the Highway to make a quick trek across the city. Boasting a lovely curb appeal with upgrades galore peppering the interior – this is the perfect home for you and your family. Upon entrance, the spacious foyer invites you into a stunning living space. Updated tile floors and a large closet are both practical and stylish. Continuing into the main living room, the newly installed oak hardwood flooring brings warmth to the space. The living-dining room flows with ease, making it a perfect spot for entertaining, complete with an impressive bay window allowing for an abundance of natural light. A half bath is also found on this floor. A smartly renovated kitchen, with newly installed stainless-steel appliances and copious pantry space, is a home chef's ideal. Host fantastic soirés on the expertly designed backyard patio, complete with gas hookup for your barbeque. Backing directly onto green space, enjoy peaceful evening with friends and family. Upstairs, enjoy three well-sized bedrooms and two full bathrooms. The front rooms each benefit from large, south-facing windows and large closet storage. The primary suite is idilic, making it the perfect refuge for rest and relaxation. Enjoy the convenience of an oversized walk-in closet – plenty of space for your stylish wardrobe- as well as the ensuite bathroom, complete with upgraded fixtures. This is the primary suite you've been dreaming about. Within the lower level, a wood burning fireplace is a fantastic centerpiece for you to create a cozy cinema room or even a home gym! The laundry space is appreciated, with a sink and plenty of shelving. Additional storage space is abundant for those hard-to-place items in your home – a much welcomed addition. Instantly welcoming, this property checks all the boxes. Situated on a quiet, family-friendly cul de sac, it's the perfect opportunity to create the home you've always wanted. Enjoy the convenience of a garage with inside entry, as well as extra laneway parking space. Charming landscaping is an appreciated bonus – adding warmth to curb appeal. A gem within an accessible and advantageous pocket of Ottawa.
Enjoy your visit!
Taxes
$6,486.00/2023
Lot Dimensions
25.46' X 104.86'
Flooring
Hardwood, Tile
Inclusions
Dishwasher, Dryer, Hood Fan, Refrigerator, Stove, Washer
Heating/AC
Forced Air, Natural Gas, Central
Basement
Full / Fully Finished
Possession Info
TBD
Parking
1 Garage Attached, Inside Entry, Surfaced
Year Built
1989 / Approx.
Results
Charles Sezlik and Dominique Laframboise, Sales Representatives
Royal LePage Team Realty Independantly owned and operated.
© 2006 - 2024 Sezlik.com - Ottawa Homes and Condos

Powered by Nomad.Works
