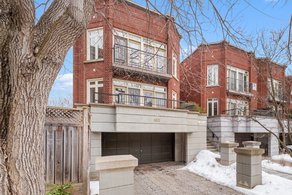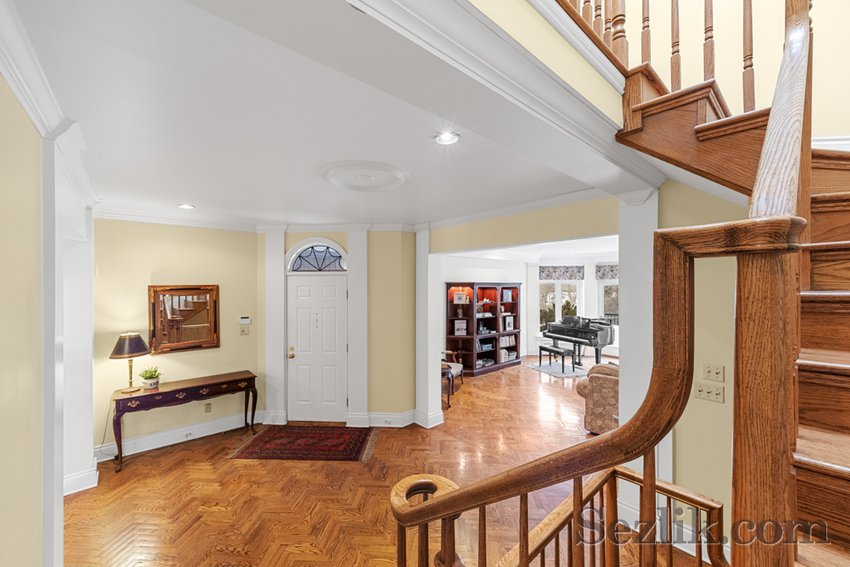


Where better to experience the cultural, environmental, and social tenets of family living than in Ottawa's cherished New Edinburgh. This home is no exception in a neighbourhood of high standards - a space where everyone feels comfortable, everything has a place, and thriving in the company of friends and family comes second nature. Architectural design offers timeless details from the outside in; large spaces, plenty of natural light, beautiful flow - perfect for entertaining and growing a family. Luxe finishes like crown moulding, penny tile, tray ceilings and oak hardwood yield timeless elegance throughout. Private balconies in sleeping quarters, ample storage and generous bedrooms. Parkway and nearby transit leave downtown core minutes away. Enjoy leisurely delights close to home: walk the grounds of Rideau Hall, head to the Pond, walk, ski or bike the trails down the Ottawa & Rideau Rivers - seasonless recreation and proximity to best schools are incomparable.


Taxes
$15,915.00/2023
Lot Dimensions
30.2 ' x 122.47 '
Flooring
Carpet Wall To Wall, Hardwood, Tile
Inclusions
Dishwasher, Dryer, Hood Fan, Refrigerator, Stove, Washer
Heating/AC
Baseboard and Forced Air, Electricity and Geothermal, Central
Basement
None / None (No Basement)
Possession Info
To Be Determined
Parking
1 Garage Attached, Inside Entry, Oversized, Surfaced
Year Built
1994 / Approx.
Auto Garage Door Opener, Drapery Tracks, Drapes, Window Blinds, All Light Fixtures, Sauna.
Results
Charles Sezlik and Dominique Laframboise, Sales Representatives
Royal LePage Team Realty Independantly owned and operated.
© 2006 - 2024 Sezlik.com - Ottawa Homes and Condos

Powered by Nomad.Works
