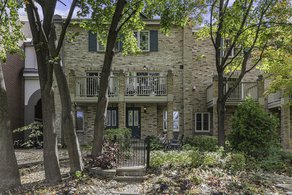


In the heart of Ottawa, nestled by one of the city's oldest parks, stands a beautiful brick townhome. As you make your way down the sidewalk and through the front wrought iron gate, take a moment to enjoy the peace that surrounds you. The idyllic Macdonald Gardens park is at your doorstep. Built by the award winning Domicile Developments, enter to embark on a journey through three thoughtfully designed floors. The first floor welcomes you with a family room adorned with heated ceramic floors, custom built-in shelving and surround sound. Past a conveniently located powder room you will find inside entry from the garage and a rear entrance to Brigadier Private. Ascend the hardwood stairwell to the second floor, where breathtaking living and dining space bathes in natural light. A gas fireplace is wonderful in the evening. Continue through into a sleek chef's kitchen which boasts an elegant neutral palette with integrated refrigerator, lots of storage and top of the line appliances including a warming drawer. During warmer months, step out through glass sliding doors to savor your morning coffee while overlooking the park. The third floor is a sanctuary with a primary bedroom offering park views and a recently upgraded ensuite bathroom with double vanity and glass shower. A second bedroom with built in bookshelves and a full bathroom with bathtub complete this level. Venture to the basement to find another cozy sitting room, a wine room and a separate laundry room with plenty of storage. This townhome is not just a residence; it is a harmonious blend of quality craftsmanship and the natural beauty that surrounds it, offering a unique and delightful living experience throughout all four seasons. Conveniently located, you can walk or cycle to the Byward Market and historic Sussex Drive. Pull the toboggan or walk the dog along the neighboring Rideau River. Enjoy the proximity to the best schools and amenities that downtown Ottawa has to offer. Please enjoy your visit!
Taxes
$6,842.00/2023
Lot Dimensions
14.74 ' X 103.21 '
Flooring
Carpet Wall To Wall, Ceramic, Hardwood
Inclusions
Built/In Oven, Cooktop, Dishwasher, Dryer, Hood Fan, Microwave, Refrigerator, Washer
Heating/AC
Forced Air, Natural Gas, Central
Basement
Full / Partly Finished
Possession Info
To Be Determined
Parking
1 Garage Attached
Year Built
1996 / Approx.
Central/Built-In Vacuum, Drapery Tracks, Drapes, External Natural Gas Hookup, Window Blinds and Light Fixtures.
Results
Charles Sezlik and Dominique Laframboise, Sales Representatives
Royal LePage Team Realty Independantly owned and operated.
© 2006 - 2024 Sezlik.com - Ottawa Homes and Condos

Powered by Nomad.Works
