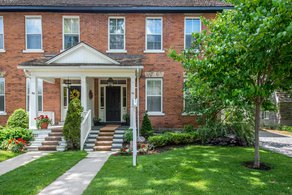


"It begins as all great love stories do; with the unexpectedly significant first glance; the impulsive second encounter, and, finally; the Jane-Austinesque letter – this to the vendors: would they still consider …selling?"
That's the genesis of this delightfully re-envisioned historic home on one of New Edinburgh's best historic streets. One look and you'll know: it is a labour inspired by love.
There's no escaping the charms of this utterly 'right' pre-Victorian heritage home. Great proportions evoke the elegance of Georgian style. Time-burnished brick and a triptych of mullioned upper-story windows appeal. A porticoed main entrance is entirely true to form.
The historic village location also casts a spell. Street views are bookended by Rideau Hall the Governor General's estate and Rideau River parkland. Neighbouring St. Bartholomew's church – circa 1868 – grows more beautiful with each passing century.
Enter the antique side-lighted front door. The vestibule is precisely in character with high wainscoting, and antique inner door set in a side-lit transom window frame. Designer colours and textures cast a subtle spell. Beyond, a broad reception foyer welcomes with impeccably restored original details, including foot-high hand-crafted moldings and cornices. A powder room near the entrance is utterly elegant, with imported English wallpaper and elegant black mosaic flooring.
The home's original Hemlock flooring has been restored and intelligently unified with a deep charcoal stain, creating a spacious contemporary feel, without sacrificing integrity.
Explore the perfectly proportioned public spaces. A full electrical overhaul brought gallery halogen spots, to manage the mood and illuminate artwork on large, art-friendly walls. The vintage living room cast-iron hearth has been restored. Exotic imported venetian glass chandeliers bloom from plaster ceiling medallions with unabashed interior fashion élan.
Imagine inviting guests into the luscious event-scaled dining room. A matching cast iron hearth and Italian chandelier maintain continuity with the living room space. Natural light from high side light windows and mullioned French doors adds to the allure. In summer views take in the remarkably private garden, backing on St. Bartholomew's church. Here, new plantings of fruit trees, lilac, columnar oak and climbing roses maintain a presence day and night, with a look crafted by strategic outdoor up-lighting.
Entertaining thrives in the classic kitchen at the rear of the house – a space that restates the essence of its 19th century forebear with high-function gourmet flair. For chefs, a professional gas range, ample counters and an oversized white enamel double sink await, complimenting the hardwood floors, faithfully restored wallboards and glass faced cabinetry. A charming breakfast sun porch adjoining the kitchen features French doors leading to the garden.
Climb the original hand-crafted main stair to the deeply private second floor. You must experience the library/study with its walls of floor to ceiling black oak book shelving. Perfectly harmonized with the heritage spirit, this retreat features brass period-style picture lighting evoking the sense of a fine old English library. Great endeavors will thrive here.
The tradition-rich master bedroom's large east facing window fills with timeless views of the adjacent church and the grounds of Rideau Hall. A wall of contemporary wardrobe space here adds just enough modern contrast to highlight the film-set perfect heritage mood. At the end of the hall, an ample child/guest bedroom boasts a skylight and double closet, dormer charm plus access to the home's second stairway, leading to the kitchen.
The sensual and dramatic main bath is a showcase of designer's art. The look is achieved by contrasting details like finely crafted vintage gilded Italian tole wall sconce lighting against dark charcoal ceramic wall tile. Sleek European fixtures gleam against heated iridescent mosaic flooring. Fabulous.
Explore the attic bedroom suite – a private retreat suiting guests and an older child. The mood is playful and relaxed, with Canadiana-style antler chandelier, dormer ceilings and authentic barn board clad walls. Twin windows reward with timeless views. The ensuite pleases with washstand mounted sink, shower and heated marble pebble flooring.
European style in an impeccable heritage home at one of New Edinburgh's most desirable locations? How deliciously unexpected. If you're ready to risk falling in love again, plan your appointment without delay.
Charles Sezlik and Dominique Laframboise, Sales Representatives
Royal LePage Team Realty Independantly owned and operated.
© 2006 - 2024 Sezlik.com - Ottawa Homes and Condos

Powered by Nomad.Works
