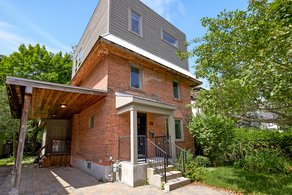


Follow the lush curve, of a treasured Lindenlea street, to discover a beautiful three-story red brick home. Park in a lengthy driveway, with stylish carport, to choose one of two convenient entrances.
The textured slate tiles of a welcoming foyer, kitchen, powder room and mud room introduce pristine hardwood, high ceilings, gas fireplace, a fresh taupe and white palette, on-trend details, bright windows and natural light.
A sensible and modern floorplan presents flexible dining, family and living room spaces each well-suited to personal vision, furniture and décor. Entertaining is a must thanks to a sleek kitchen of stainless-steel appliances, including a Wolf gas range, generous countertops, double sink, wealth of cabinetry and breakfast bar. Windows and a glass door reveal a flourishing, private backyard with large wooden deck and fencing.
Turning stairs lead to a second floor of two bedrooms, full bathroom, laundry system and office or den. Family-minded design results in a wonderful array of organized built-ins, shelves and closets throughout the home. One flight further opens to a tranquil primary bedroom retreat with delightful balcony, walk-in closet and spa-style ensuite with both glassed-in shower and deep soaking tub.
Relish life in a safe and friendly community of closely-knit neighbours. Walk just a short distance to a variety of Ottawa's best public and private schools, daycare and Rockcliffe Public Library. Stop by a favourite local park on the way to recreational activities, offered through local community centres, and skate or play hockey on a choice of rinks.
Shop for groceries and enjoy the many amenities, health and lifestyle services of nearby Beechwood Village. Order takeout or dine at a selection of restaurants and coffee shops. Exhale with easy access to downtown and the Byward Market by car, foot, public transit and network of bike paths. Make an appointment today!
Tenant Pays
Cable, Electricity, Gas, High Speed, Phone, Water/Sewer,
Inclusions
Dishwasher, Dryer, Freezer, Refrigerator, Stove, Washer
Flooring
Hardwood, Tile
Other inclusions: Wall Mounted TV, Window Blinds, Bar fridge, Tie hook, All light fixtures, Desk, Closet built in x3, Floating shelves x10, Shelving units x3, Ikea small shelf, Patio table, umbrella & chairs, Coat hooks, all cork boards, ERV (fresh air system). Room Measurements approx.
Results
Charles Sezlik and Dominique Laframboise, Sales Representatives
Royal LePage Team Realty Independantly owned and operated.
© 2006 - 2024 Sezlik.com - Ottawa Homes and Condos

Powered by Nomad.Works
