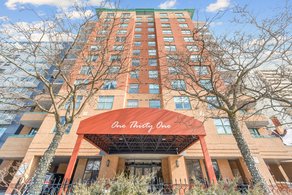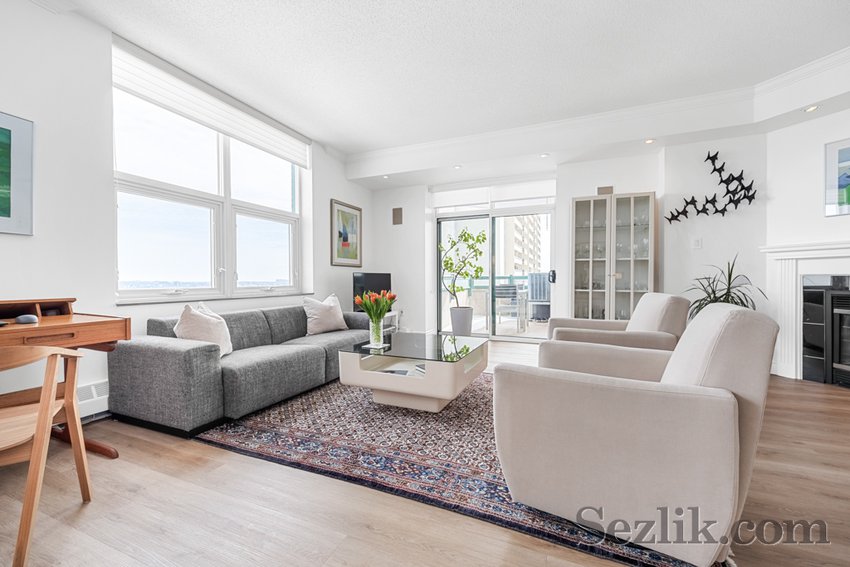


Nestled in historic Lower Town by the Rideau River & beautiful MacDonald Garden Park, "Falling Waters" offers a pinnacle of luxury. This highly coveted 2010 sq.ft. corner unit boasts panoramic Southeast views of heritage sites and life on the river. The expansive living space features marble floors, large wraparound windows, and a chef's dream island kitchen with granite counters and extensive backlit cabinetry. Entertain in the large living and dining rooms in the warmth of the gas fireplace and the dancing city lights, or lunch out on the balcony directly above the beautiful Rideau River. Two elegant and large sunlit bedrooms offer comfort only rivalled by the spa-like bathrooms. Art and plant lovers will find inspiration in the abundant natural light and high ceilings. Exclusive amenities include heated underground parking, the unit's private EV charging station, and a secure storage locker. Embrace downtown Ottawa's charm, just steps from the door of this sanctuary of style, quiet and convenience.


Taxes
$8,490.00/2023
Condo Fees
$1364.00
Fees Include
Amenities, Building Insurance, Caretaker, Heat, Landscape, Management Fee, Reserve Fund Allocation, Snow Removal, Water/Sewer
Amenities
Elevator, Party Room, Storage Lockers
Flooring
Carpet Wall To Wall, Marble, Vinyl
Inclusions
Dishwasher, Dryer, Microwave/Hood Fan, Refrigerator, Stove, Washer
Heating/AC
Forced Air, Natural Gas, Central
Possession Info
To Be Determined
Parking
1 Underground
Year Built
2002 / Approx.
Central/Built-In Vacuum (roughed in), Window Blinds, All Light Fixtures, Built in Shelving in Office and Laundry Rooms, all Floating Shelves, Speakers.
Results
Charles Sezlik and Dominique Laframboise, Sales Representatives
Royal LePage Team Realty Independantly owned and operated.
© 2006 - 2024 Sezlik.com - Ottawa Homes and Condos

Powered by Nomad.Works
