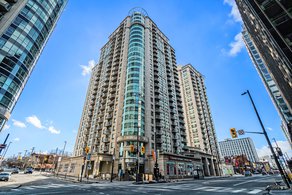


Welcome to your urban oasis in the heart of downtown Ottawa. This recently upgraded 2-bed, 2-full bath corner suite offers a cool and sophisticated urban vibe that welcomes you home every day. As you step through the entrance into suite 1708, you're immediately captivated by a fresh, bright interior. Large glass windows frame breathtaking, unobstructed Eastern views into Sandy Hill. Natural light cascades onto rich hardwood floors, creating an inviting and uplifting atmosphere. The Greenwich is the ideal floor plan with the two bedrooms strategically positioned on opposite sides of the apartment for maximum privacy. The second bedroom is perfectly suited for a home office. The central living and dining area is a welcoming space for entertaining guests or simply unwinding after a busy day. The cityscape at nighttime is equally as mesmerizing. A modern kitchen features stainless steel appliances and a large island, making it a delight for both casual and gourmet cooking. In-suite laundry is tucked into a closet nearby. This luxury condo is where prestige of the past meets the promise of the future. Take a dip in the indoor saltwater swimming pool for a refreshing escape, unwind in the sauna, or maintain your fitness routine in the well-equipped fitness center. For those who enjoy movie nights, a dedicated theater room awaits. The cherry on top is the large shared terrace, providing a stunning outdoor view. The location is nothing short of prime. Whether you're a nature enthusiast or a culture connoisseur, this residence caters to all. The Gatineau Hills, just minutes away, beckon for outdoor activities like hiking and cross-country skiing. The iconic Rideau Canal is a stone's throw away, offering a picturesque backdrop for leisurely walks in every season. Museums, the National Gallery, and top-rated restaurants are within easy reach, adding cultural flair to your urban lifestyle. Experience the wonders of the nightlife that the Byward Market has to offer, everything from five star restaurants to one of a kind cafes and bars. Take a walk over to Elgin Street to experience some of Ottawa's greatest live music. This location is perfect for those that are looking to purchase for their university-bound child as Ottawa U is an 8-minute walk away. Practicality meets convenience with a premium underground parking spot on the first level, ensuring a sense of ease for your daily commute. Alternatively, take advantage of the nearby transit options for stress-free transportation. Additional storage is never a concern, as two lockers are included with the unit.
Security is paramount, and the building's reception ensures a sense of safety and peace of mind as you enter your home. This condo isn't just a residence; it's a curated lifestyle that seamlessly combines the best of urban living with the comforts of modern luxury. Welcome to the pinnacle of sophisticated city living. Please enjoy your visit!
Flooring
Carpet Wall To Wall, Hardwood, Tile
Inclusions
Dishwasher, Dryer, Microwave/Hood Fan, Refrigerator, Stove, Washer
Heating/AC
Forced Air, Natural Gas, Central
Possession Info
Immediate
Parking
1 Underground
Year Built
2011 / Approx
Auto Garage Door Opener
Results
Charles Sezlik and Dominique Laframboise, Sales Representatives
Royal LePage Team Realty Independantly owned and operated.
© 2006 - 2024 Sezlik.com - Ottawa Homes and Condos

Powered by Nomad.Works
