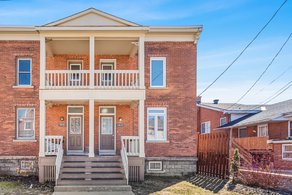


Soak in the rich history of New Edinburgh, where Queen Victoria Street connects the impressive Governor General's estate to Stanley Park along the river. Explore nearby cafés and the historic Minto bridges; stop by the cascading Rideau Falls to enjoy the sunset. Step into the home and notice huge windows bathing spacious rooms, tall ceilings, and maple hardwood floors in natural light. The backyard-facing kitchen boasts floor-to-ceiling storage and sleek quartz counters. Upstairs, a primary bedroom offers a private bistro balcony, and two additional bedrooms overlook the charming neighborhood. Recent updates offer modern comfort. Relish the exclusive privacy of the fenced backyard, perfect for meals on the deck under the iconic maple tree. Opportunities for storage, recreation, or hobbies in the lower level. Undoubtedly, 47 Queen Victoria seamlessly fits the luxury of its surroundings, inviting you to embrace the community, parks, trails, and rich history.
Taxes
$5,568.00/2023
Lot Dimensions
21.16 ' X 120.37 '
Flooring
Carpet Wall To Wall, Hardwood, Tile
Heating/AC
Forced Air, Natural Gas, Central
Basement
Full / Partial Finished
Possession Info
To Be Determined
Parking
Surfaced
Year Built
1920 / Approx.
Light Fixtures
Results
Charles Sezlik and Dominique Laframboise, Sales Representatives
Royal LePage Team Realty Independantly owned and operated.
© 2006 - 2024 Sezlik.com - Ottawa Homes and Condos

Powered by Nomad.Works
