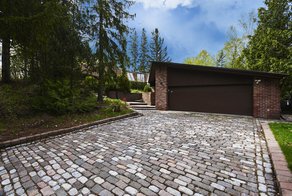


Lovers of renowned architecture, mid-century charm and stunning, private vistas rejoice! 20 Qualicum, otherwise known as Boorman house and a masterpiece of architect James Strutt, offers serenity at every turn through simply designed spaces and heaps of mid-century smarts.
The facade is understated and unassuming - meant to blend in with the rugged landscape that surrounds, note the low shingled asymmetrical roof over the two car garage. It is a hint of what lies beyond but is hidden from view - a circular home that follows the gentle slopes of the hill it sits on.
Solid wood doors welcome - the nearby service entrance is a gift to hosts with caterers and decorators to manage. The formal entrance greets with a stunning first impression: soaring vaulted ceilings in natural wood, an open plan, uncluttered planes and walls only where necessary. The theme is spacious living, unified by design and structural elements that embrace natural elements like stone, brick, and wood. The result is both exciting and comfortable.
Beyond the vestibule, the open layout beyond invites you inside with warm tones brought to life by terracotta floors punctuated by soaring partial walls of brick. Sightlines are clean, every zone is uncluttered, leaving a sense of serenity. The aptly placed powder room lies near endless closet space - never worry about having enough storage space for guests' paraphernalia. Across the hall entrance, a mudroom or workroom is abundantly useful. With access to the service entrance, garage, and garden, all home functionalities are handled in one contained space. Come in from gardening or soccer practice to find laundry ready and waiting - an additional bathroom with shower, and smart storage for tools and gear lie nearby. Managing your clan's activities has never been so easy.
Back in the main hall, peel your eyes away from the delicious combination of BC fir and oak millwork to take in the wall to wall backdrop of mother nature through expansive windows. An open living and dining space is primed for entertaining - a granite-surrounded wood burning fireplace encourages cozy conversation and double patio doors lead to a flagstone-clad patio and sweeping views over the stream below. Enjoy the absence of window coverings - it's so private, there's no need. Just enjoy the quintessential Canadian landscape beyond.
Conversation and guests flow easily in this large space that flexes between refined dinners and lively cocktail parties. A South-West orientation and patio overhang prompts alfresco meals and year-round barbecuing - making the best of every season comes easy here.
The kitchen is kitted with granite-topped counters, a wall-oven and microwave, and Sub-Zero fridge. Find your inner chef overjoyed with the combination of great workspace and endless natural light in which to work. The eat-in zone is spacious, yielding family-time that is not only picturesque but practical.
Down the hall, sleeping quarters are secluded for optimal privacy and exceed the needs of a growing, dynamic family. Follow the circular contours of this home and marvel at the abundant natural light streaming in from consecutive skylights. First, find a well-appointed den conveniently located next to the master suite. The built-in shelving and wooded view provide daily inspiration and a zone for quiet reflection. Enter the master suite - a study in architectural simplicity that leaves you feeling emotionally refreshed and uplifted. Vaulted ceilings with skylights open up the night sky for your eyes only every evening. Fall asleep with the constellations above you. The adjoining ensuite is spacious - customization options abound.
The remaining sleeping quarters are separated by a sliding door. Children and playtime are given their own self-contained space - within reach but autonomous. Three bedrooms are spacious, offer plenty of closet space and proffer picturesque landscape views of the woods and stream below. Vaulted ceilings and soft natural finishes keep the vibe mellow for every occupant. The large main bathroom features a traditional Finnish sauna - choose to personalize to your family's needs, knowing that the generous footprint accommodates many a situation.
At the end of the hall, and down a set of steps - a subtle reminder of home's charming hilltop residence - lies a rec room or casual family room. Encircled with clerestory windows to let in light but maintain privacy, this is the perfect laid-back hangout for adults and kids alike. Another access point to the garden offers residents the opportunity to explore the one-plus natural acreage around them. Revel in the privacy, the quiet: explore a sparkling winter wonderland or lush forest for serenity all year round.
Unequalled amongst its peers; Boorman house is a work of historic architecture and a renaissance to simple days gone by. Dual heating systems, the opportunity for heated floors, a two car garage and all the conveniences required for a 21st century family to flourish - this home is truly something special. Surrounded by parks, near the Queensway Carleton Hospital and a short ride from downtown, coming home to this sanctuary surrounded by nature is always a treat. Don't wait - see it today!
*Note: All measurements are irregular
Charles Sezlik and Dominique Laframboise, Sales Representatives
Royal LePage Team Realty Independantly owned and operated.
© 2006 - 2024 Sezlik.com - Ottawa Homes and Condos

Powered by Nomad.Works
