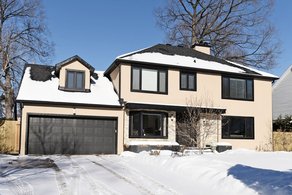


The hallmarks of Rockcliffe Village - intelligence, accomplishment, social comfort and confidence - have made their mark on this great home. Here, classic mid-century design is centered on managing social and private life with style. Find a remarkably comfortable and smart home that anticipates every Rockcliffe family scenario.
Manicured hedges promote privacy for the street-facing facade, a flagstone path carves an intimate greeting to the covered front door - the first of many examples that home has been shaped by impeccable taste and discretion. The double garage is set to the side, showcasing a hipped roofline over stucco and natural stone accents - clean, angular lines grace picture windows and box landscaped gardens greet guests with a zen like appeal.
Step through the side-lighted door past a vestibule and take in the greatness of this home. The centre hall layout is timeless in its simplicity and casts rich oak hardwood, graceful cove moldings and big, bright windows as the stars of the show. Notice how every space is a great mix of contemporary updates and conveniences while preserving original charm. The result? Spaces that invite with a sense of relaxed "home" yet elegantly ready for refined gatherings.
Case in point - to the right a masterful formal dining room; first impressions immediately take in the sense of space. Across from the light filled window, an original fireplace perfectly balances this ready for anything zone. Serve cocktails before dinner or easily reconfigure furniture for a more intimate soiree. The high ceilings and soft light come together to set the right mood every time. Adjacent, an informal family room or study. Secluded but still part of the action, find a perfect spot for music lessons, homework, or personal time. A second fireplace ups the coziness factor during cooler months and is an incomparable crowd-pleaser.
Make your way back into the main hall to find a smartly finished powder room, beautifully appointed with pedestal sink, wall paneling and a black and white motif. Appropriating the back of the house is the great room. Along with classic elegance and ample room for seating, there's an amiable feel to the room resulting from insightful proportions. It's location far from the entrance and linear fireplace flanked by windows enhances a sense of casual intimacy. You'll love the easy access to the kitchen with oodles of pantry space and open shelving nearby - ready to anticipate last minute party additions like salt and pepper or candlesticks.
Contemporary french doors lead to a tiered deck that awaits private and peaceful alfresco evenings. Don't worry - there's greenspace and garden plots galore - playtime in your urban oasis can be this easy.
Back inside, the fresh kitchen that sweeps along the West side of home is a highlight. Practicalities include sleek granite countertops, smart drawer storage plus chef-friendly features like induction stovetop, Jenn-Air appliances and extra large sink. Everyday family life thrives here; surrounded by on point features like crisp white shaker cabinetry, glass backsplash and a peninsula countertop bar that sits right in front of a sunny bay window.
Ingenious planning means family members navigate comings and goings easily. Nearby, a huge family-only back hall and mudroom with slate floors and built-ins is a feature you'll cherish. Garage and side door access make sense.
Take the polished oak banister up the main stairs to discover the second level, noticing the bright home office or reading refuge at the landing. French doors allow light to flow but offer seclusion when needed.
A sanctuary-style master suite shines with plenty of room for a seating area while the ensuite transports you to a European luxury hotel. Sumptuous marble envelopes a soaker tub, tops the double vanity and adds contrast to a black and white floor. A walk-in shower and chrome throwback faucets complete the look.
Three other bedrooms on this floor boast space, style, and great features. One offers second floor balcony access while the other a great combo of dormer windows and loft ceilings. All are served by a spacious main bath, updated in warm earth tones yielding a calming effect. Soaker tub, walk-in shower and pedestal sink complete a beautifully appointed space.
Integrated wall lighting takes you to the basement, where a large laundry room complete with folding counter, hanging rod, and plenty of storage makes the task seemingly lighter. A three piece bath finished in contemporary style with a glass vessel sink and oversized tile is perfect for overnight guests. The large media room is a winner for teens and younger children alike. A private guest bedroom completes this level.
Rockcliffe is known for its picturesque street scenes, exemplary schools, easy commutes and impressive architecture. Among its peers, this home stands above the rest with its on point contemporary interiors, effortless comfort and dazzling functionality. Don't wait - you'll want to see this one right away.
Charles Sezlik and Dominique Laframboise, Sales Representatives
Royal LePage Team Realty Independantly owned and operated.
© 2006 - 2024 Sezlik.com - Ottawa Homes and Condos

Powered by Nomad.Works
