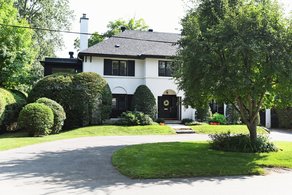


Distinguished families in Rockcliffe are familiar with the benefits of such a well endowed neighbourhood. Sprawling lots surrounded by nature's changing seasons, custom and historic architecture at every turn, bike paths, McKay Lake, and the city's best schools nearby - where else can you cherish such proximity to downtown while enjoying a rare sense of community?
A circular driveway and abundant landscaping offers elegant first impressions, while home's symmetrical facade is as visually pleasing as they come. The contrasting shutters, hip roofline and stucco exterior all bear the hallmarks of inter-war construction, but it's the original coach lamp and sconces around the recessed entry that are truly special.
Over the threshold, a wide entryway is sizably scaled and perfect for big group entrances - guests will love the commanding centre hall layout of this refined dwelling. Take note - this place has been impeccably maintained; sweeping spaces offer large footprints rarely seen in today's housing market. Make use of such a fantastic foundation and let your dreams go wild with plans for customization.
Original oak floors and beautifully crafted mouldings frame each ready for anything zone. To the right, the dining room is poised for large gatherings - two windows offer a serene backdrop - every dinner party features picture-perfect nature-filled tableaus. Never worry about not enough space for everyone - evenings for up to 14 people are a breeze; this is a great house for avid hosts. Pre or post dinner; guests will love spending time in the distinguished living room across the hall. It's sprawling yet somehow cozy - perhaps it's the great original wood burning fireplace that commands the room, the smart built-ins or multiple windows that let in oodles of natural light? Either way, the equilateral footprint and exquisite original details are enviable features to keep in the mix. Sometimes homes offer delicious surprises - you'll love waking up with the sun and your morning java in the adjoining sunroom. Windows all around, plenty of privacy - make this a personal study, homework centre, or playroom. If your imagination can conjure it, this room will answer.
At the back of the house, a comfortable sized, well equipped kitchen sets the stage for creating an epic workspace for your inner personal chef. Counterspace, storage, an ingeniously placed window - what more do you need to form the kitchen of your dreams? An alternate set of stairs leads to the second level - teenagers will be grateful they can come and go without detection while parents entertain.
Nearby, a back hallway harbours a bar counter space that's perfect for a wet bar or coffee station. A closet and powder room handle pragmatic needs. A second sweet surprise is the addition of a screened-in porch. Kitted out in bleached pine, panoramic views of the lush backyard - this is where summers are spent. Or head to the patio - repointed stone and beautifully landscaped to perfection. So private and so verdant, thoughts of a pool and play structures are not far behind. There's room for it all - play, entertain, dine alfresco - what more could you ask for summer leisure?
A wrought iron and oak banister leads upstairs, culminating in a bright landing and high ceilings that yield a great sense of volume. Four bedrooms on this floor offer delights for all occupants - generous footprints, big windows, and closet space. Two bedrooms flank a three piece bathroom - a smart layout begins to take shape. Cheater doors from each room serve up the opportunity for a Jack and Jill bathroom. A large linen closet nearby handles family paraphernalia. There is a place for everything and everything in its place.
The master: a sweeping oasis of calm, natural light, and tranquility. With outdoor cedar hedges all around combined with home's vantage on a peaceful street - you'll love waking up to the sound of cardinals. Are you really only 10 minutes away from the city centre? You won't believe it in the adjoining sunroom - surrounded by windows, blissfully private - make this a secluded sitting room for luxuriant personal time or personal office. The ensuite features a dressing room, built-ins and a three piece bathroom. Take note of the on-point hexagon penny tile - currently a hot aesthetic, but know that this is original.
The third floor is flooded with natural light; original hardwood gleams underfoot and leads to two bedrooms, complete with charming loft ceilings and picturesque views. Whether bedrooms for autonomous children, a creative studio space or a private home office, this third floor yields so much potential for flexible use. A freshly updated three piece bathroom with a clawfoot standalone tub serves this floor.
The floorplan ends in the basement, where a finished rec room heralds play time. Access to the 2 car garage is convenient from this level - seasonal furniture and decor need not be dragged through the house, and the ample storage space keeps it all at bay. Another bonus for new owners - the top of the garage is primed for a sun-filled terrace - what a treat!
Where else is there such an aptly placed family home where the foundation is laid for modern customization within a legacy neighbourhood so close to Parliament and the city centre? Flexible, livable spaces, flawless original finishes - all within walking distance to daily conveniences like specialty shops, restaurants, and grocery. Mckay Lake and the Ottawa River accompanied by bike paths serve up adventure every weekend. You're surrounded by idyllic scenarios - grow your family here and make an appointment today.
Charles Sezlik and Dominique Laframboise, Sales Representatives
Royal LePage Team Realty Independantly owned and operated.
© 2006 - 2024 Sezlik.com - Ottawa Homes and Condos

Powered by Nomad.Works
